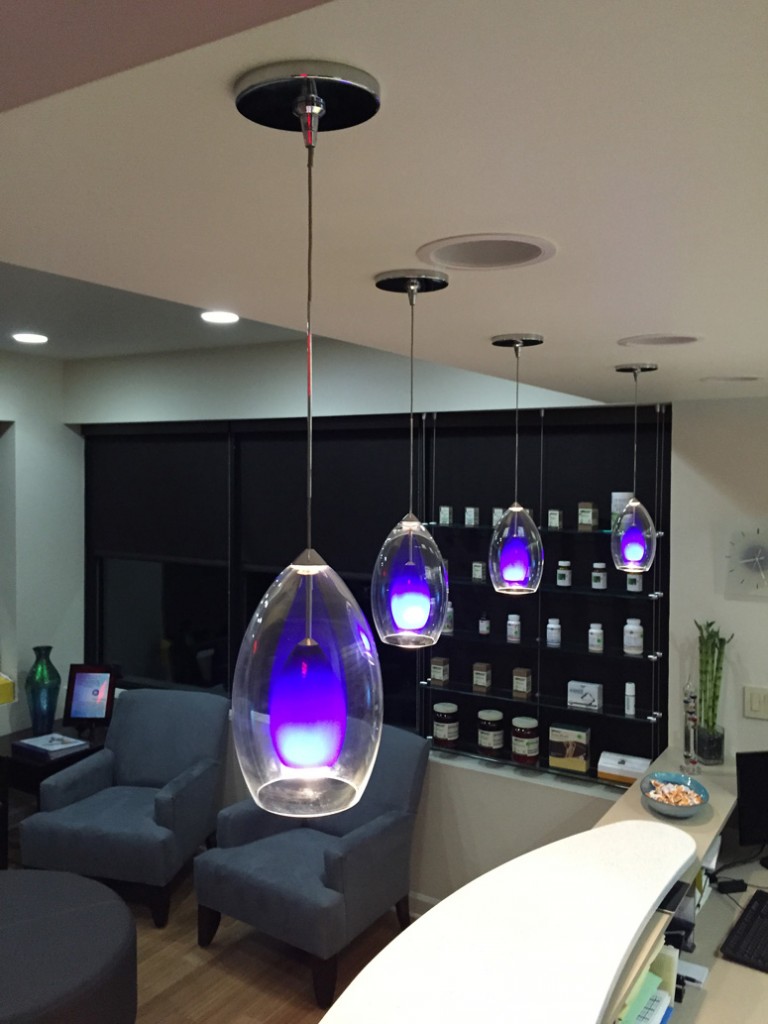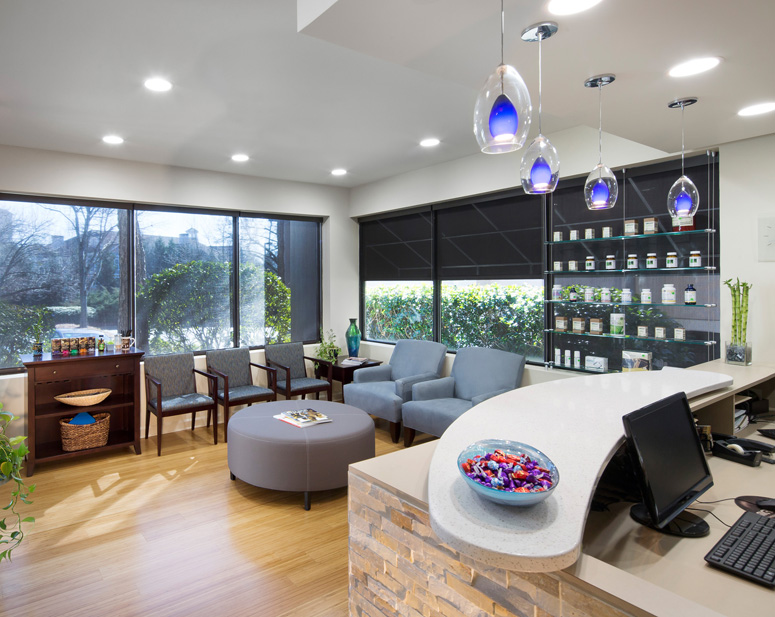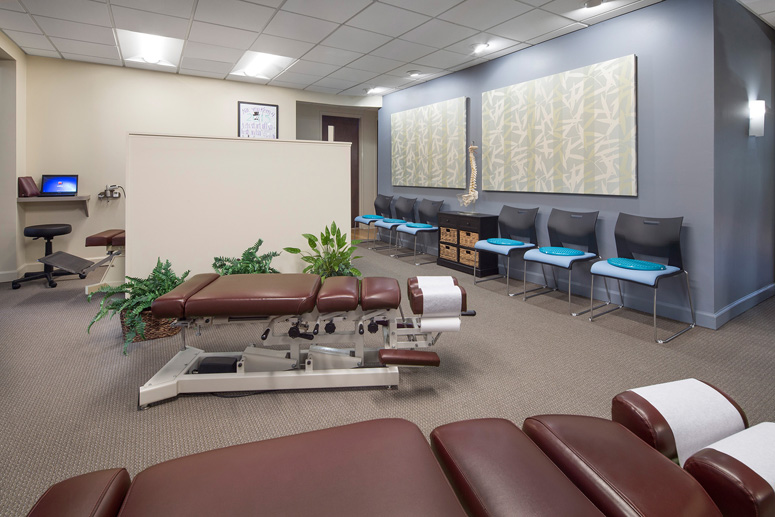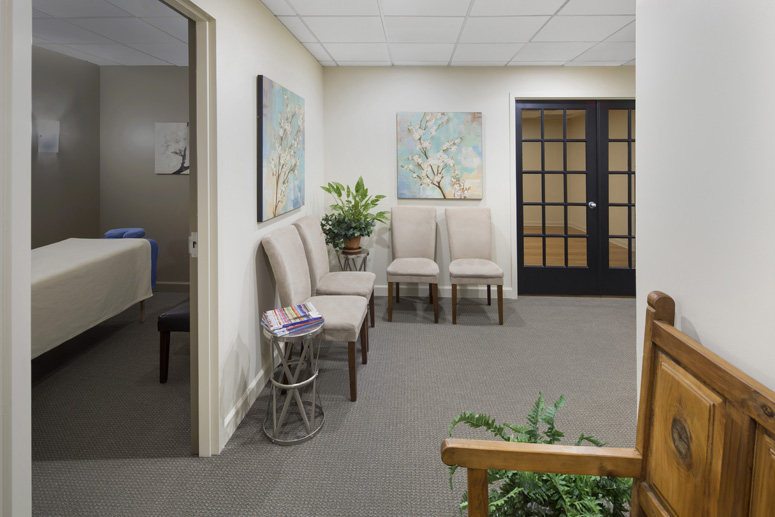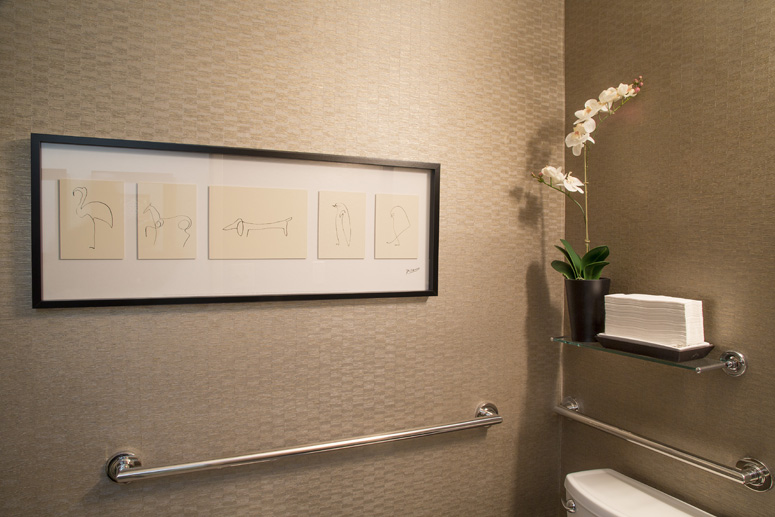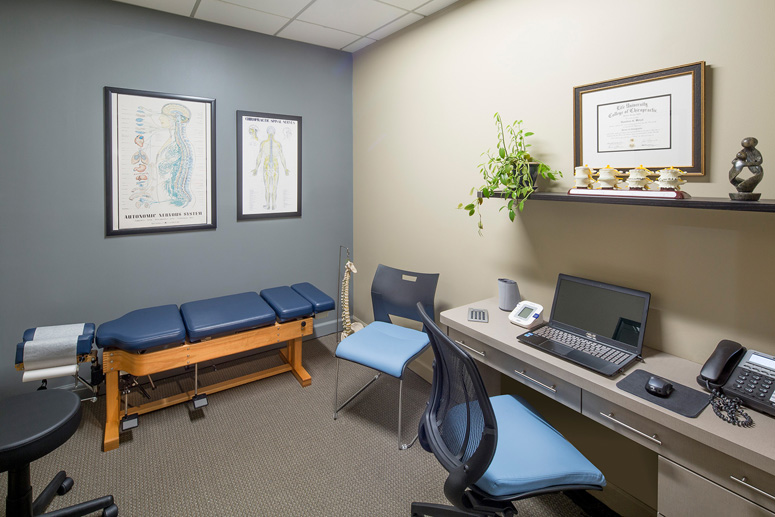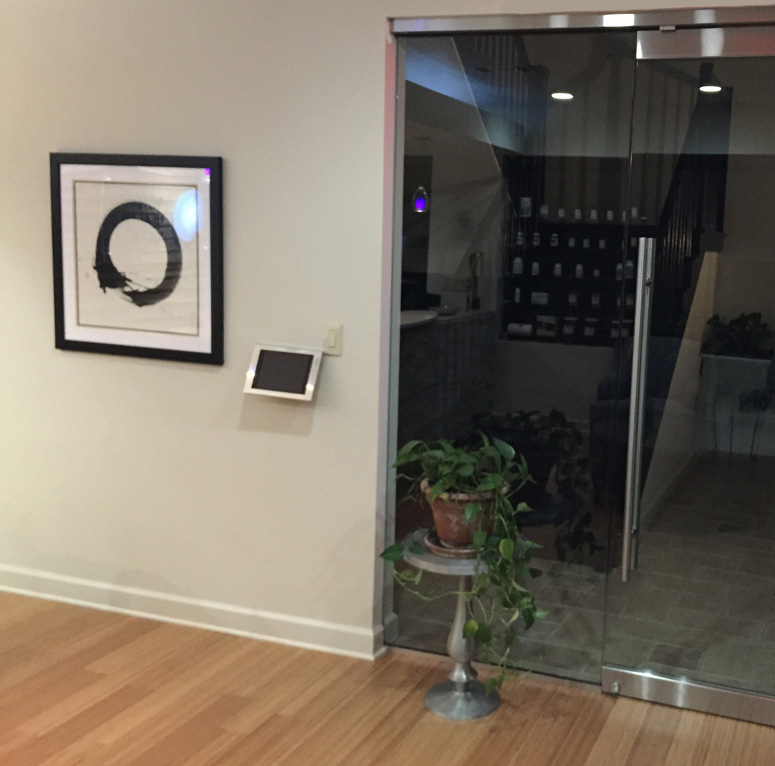
We all want a beautiful space to practice, a place that is welcoming, inviting and functional all wrapped into one office. This month Circle of Docs has teamed up with CrossFields Chiropractic Office Design to bring you the office of Dr. Howard Krisel & Dr. Hamilton Wetzel at Integral Health Studio.
Challenge
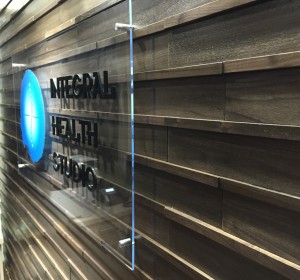 Dr. Howard Krisel, DC & Dr. Hamilton Wetzel, DC had been steadily growing their practice and needed more room to achieve their goals. Buying a space would avoid ever increasing lease payments and reap the benefits of ownership. With the assistance of a real estate professional, an older office condo in an established business development was located. It was on a very active road less than 3 miles from their currently leased location. The building offered additional square footage, but the increased square footage was recognized over three separate levels and the space was dated with small closed rooms that did not have a clear translation to their desired practice.
Dr. Howard Krisel, DC & Dr. Hamilton Wetzel, DC had been steadily growing their practice and needed more room to achieve their goals. Buying a space would avoid ever increasing lease payments and reap the benefits of ownership. With the assistance of a real estate professional, an older office condo in an established business development was located. It was on a very active road less than 3 miles from their currently leased location. The building offered additional square footage, but the increased square footage was recognized over three separate levels and the space was dated with small closed rooms that did not have a clear translation to their desired practice.
Solution
CrossFields’ first step was to determine the type of functions they desired day-one and how these functions would likely expand in the future. In addition, it was necessary to understand which functions could be separated from each other, so that the building’s three-level configuration could be utilized effectively. Once this was thoroughly discussed and analyzed, a precise arrangement of services, functions, and flow was used to develop a space plan for the first two levels of the building. Since only the first and second levels of the building would be needed day-one, it was determined that the building’s third level could be used to create lease revenue from another tenant of their choice. Also, since the building had a central lobby with independent access stairs to each level, this further supported the viability of the solution.
To minimize the impact of renovation, avoid undue code upgrades, and structural re-work concerns, a very selective approach to demolition and wall/ceiling reconfiguration was determined as the best cost effective and time considerate approach.
The initial impact for the patient was created by visually combining the existing entry lobby with the main level lobby space. This was accomplished by removing a non-structural wall, and creating a large frameless glass door opening and window from the building lobby to the office lobby. The ceiling in the office lobby was raised resulting in a sense of a larger lobby. To create the vision of a natural health oasis, arriving patients are greeted at a stone clad front reception desk with the backdrop of a unique textured walnut wood wall.
The balance of space requirements were accomplished by opening up other non-structural walls and utilizing floor finishes, paint colors, and selected accent areas to direct patients, provide visual impact and support patient learning. This resulted in a renovated environment that demonstrated a functional and impressive and inviting appeal for their patients.
Meet The Doctor: Dr. Howard Krisel
How did you get introduced to the Chiropractic profession?
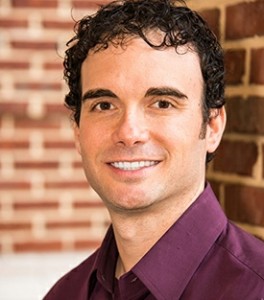 While attending the University of Florida in the mid nineties, my interests began leaning toward natural healing. I had a friend who attened Life University, then called Life College. He suggested that I come check it out and see if this was a career that I was interested in. As soon as I received my first adjustment I knew that this was the path for me. I got under consistent Chiropractic care myself and began seeing the results firsthand.
While attending the University of Florida in the mid nineties, my interests began leaning toward natural healing. I had a friend who attened Life University, then called Life College. He suggested that I come check it out and see if this was a career that I was interested in. As soon as I received my first adjustment I knew that this was the path for me. I got under consistent Chiropractic care myself and began seeing the results firsthand.
Where do you practice?
I founded the Integral Chiropractic Center in Atlanta, Georgia in 2005. I received my Doctor of Chiropractic at Life Chiropractic College West in San Francisco, California. I use techniques that include Network Spinal Analysis, B.E.S.T, Thompson, Diversified, and Toggle. My belief is that each practice member plays an active role in their health and it is my mission to provide quality chiropractic care and to empower others to achieve greater levels of health, wellness, and overall quality of life.
What style of practice do you have ( family, peds, sports, etc) and WHY?
We have a family based practice. Our focus is getting people well and staying well. We work with many people who live and work in the area so our focus is on living a healthy lifestyle and creating balance.
When it came time to decide to create a new office space, what were your major stumbling points?
We outgrew our previous space and needed something that would be built around our current systems. We needed to find a new space that was not far from our previous space. We also needed a space that would be big enough for our current patient base and also provide ample room for growth.
How did you decide on your designs? Hardest decisions to make? Your theme for your office?
Carolyn Boldt at CrossFields was extremely helpful with our design decisions. The hardest decisions for us were how to create our dream office while staying within a certain budget. We had to make certain cuts and compromises in some places in order to stick with our overall vision. At our office we strive to offer a safe place for health and healing. We wanted to create a place to which people want to return. It has a spa-like feel with an upbeat and lively energy.
What advice would you give to someone who is wanting to open their own office or satellite clinic?
Research the area. Be certain about what your target demographic is. Decide how you will be marketing to this demographic and begin marketing before you decide to open. Try to envision where you will be in 10 years and create the space that will allow for optimal growth.
Where do you see the profession headed in the next 5-10 years?
Chiropractic is the greatest natural healing profession. I see us being less insurance dependent as more and more insurance companies are moving to high deductible and high copay plans. I see us communicating and integrating more with the medical community. One of the goals of the Affordable Care Act is cost savings. Our profession offers a low cost and effective way to get people well. With such a small percentage of the population actually seeking Chiropractic care, we have unlimited potential.
How has your new office design impacted the success of your practice?
Our old space was a bit off the beaten track and was not easy to find. It also had been thrown together through the years in order to meet our needs as we grew. This current space has much better visibility from the road. It also has more of a professional look and flow to it, which goes a long way with much of our demographic. This space was built around our office systems. There is a flow to our space so when we are busy it does not feel busy. This keeps the stress levels down for the staff. We have seen growth in both patient visits and new patients since moving.
Do you know of an office space that you think would make a featured office of the month? Drop us a line and let us know.
Source: http://www.chiropracticofficedesign.com/



