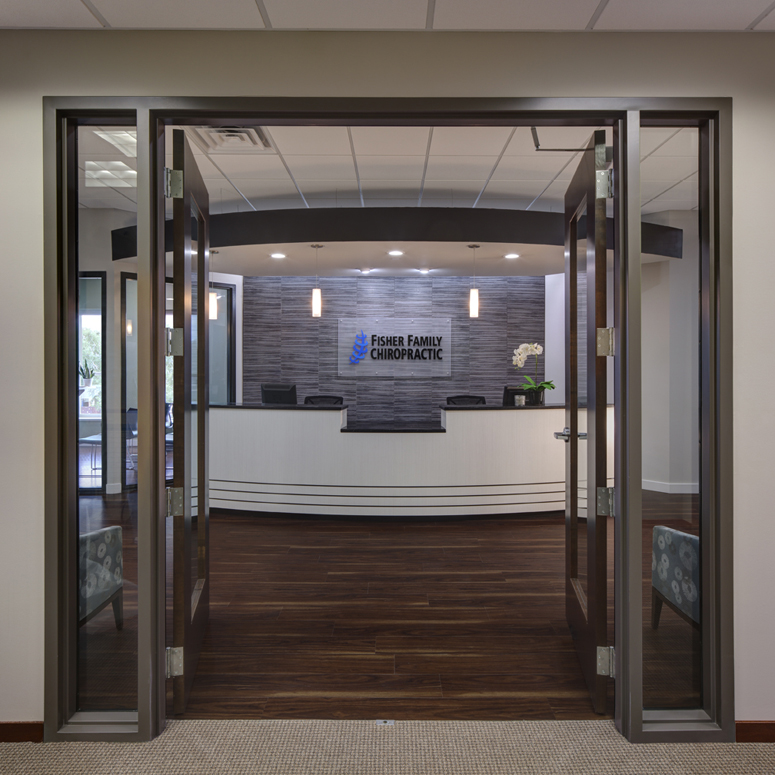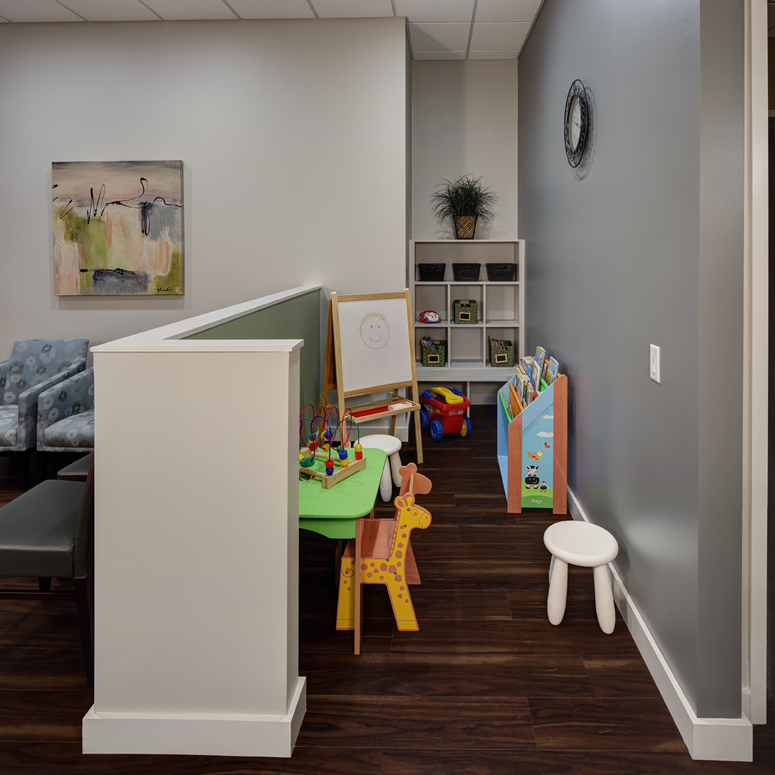Fisher Family Chiropractic Creates Office Perfection
Challenge
With consistent marketing and adherence to great practice management, Dr. Bobby Fisher had successfully outgrown his current facility after just a few years.
Dr. Fisher started into practice by purchasing an existing practice and taking over the lease. The space was old, dated, and inefficient. They did what they could to give it a face lift, but he knew to grow into the practice he had envisioned, he needed an office with both an efficient flow and the image to attract his targeted patient base.
He found a new office complex under development that provided him the opportunity to choose his exact space before the building was completed. Developing a raw space into his vision was a grand goal and he knew he needed help to reach it.
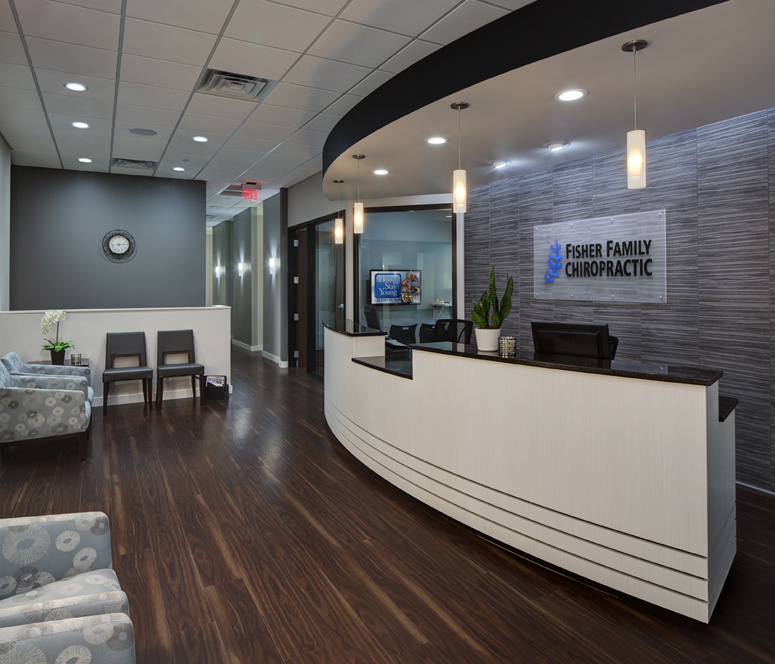
Solution
Dr. Fisher initially hired CrossFields for our Space Study and Schematic Design package. With an efficient and well planned floor plan and design parameters, we guided him through getting local contractors for conceptual pricing as well as providing a furnishings budget to determine his starting costs. These services gave him what he needed to negotiate the lease and secure his loan.
With the lease and loan in place, he knew he needed more to meet his goal. He then hired us for Full Service Interior Architectural Design and Engineering, as well as helping him solicit contractors for bid proposals and overseeing the construction process through to the end.
The creation of this wonderful space started first with an efficient space plan, maximizing all the square footage, while planning in room to grow. With the function in place, the form began to take shape. The desire was to create an inviting, modern, and memorable space with a soft, spa-like atmosphere, married with the image of a trusted established professional.
The chosen space was on the second floor with a great view and an opportunity for high ceilings. The space was laid out with a focus on the first impression. A “WOW” was created so when one steps off the elevator one sees large wood and glass double doors revealing the dramatic, symmetrical front desk area. The important “How to Stay Young” room, in which future patients are educated about Chiropractic was positioned next to the front desk. We surrounded it with a glass wall to invite interest into the room, as well as bringing the sunshine into the lobby.
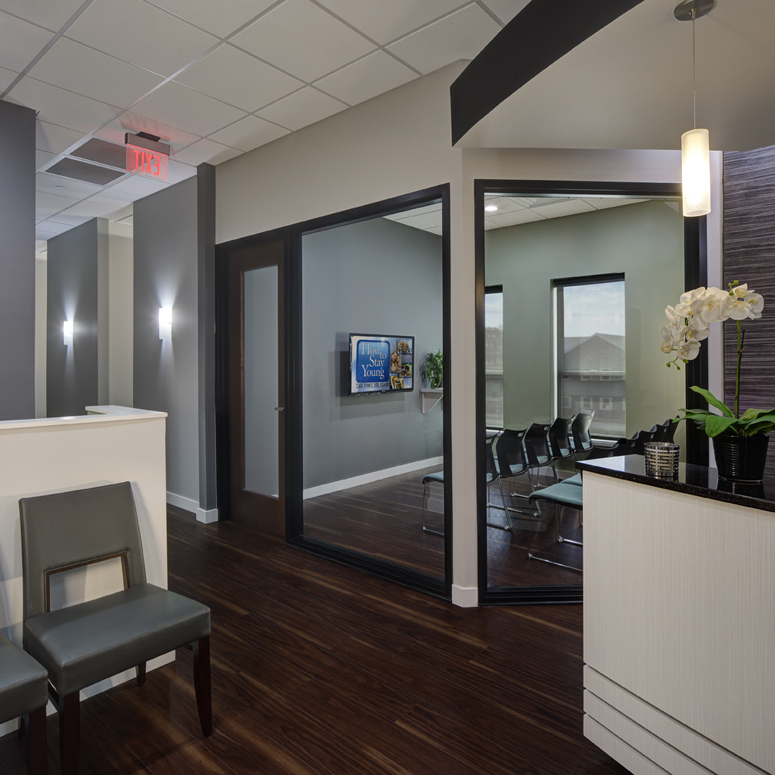
The semi-enclosed kids’ area is adjacent to the waiting space and located across from the education room. This helps parents and kids stay comfortable during presentations.
Lighting design was a key to the image. We used adjustable LED throughout, both for versatility and for energy efficiency. Linear pendant indirect/direct dimmable overhead lighting in the Adjusting Rooms and the Therapy Bay created flexibility and professional atmosphere. 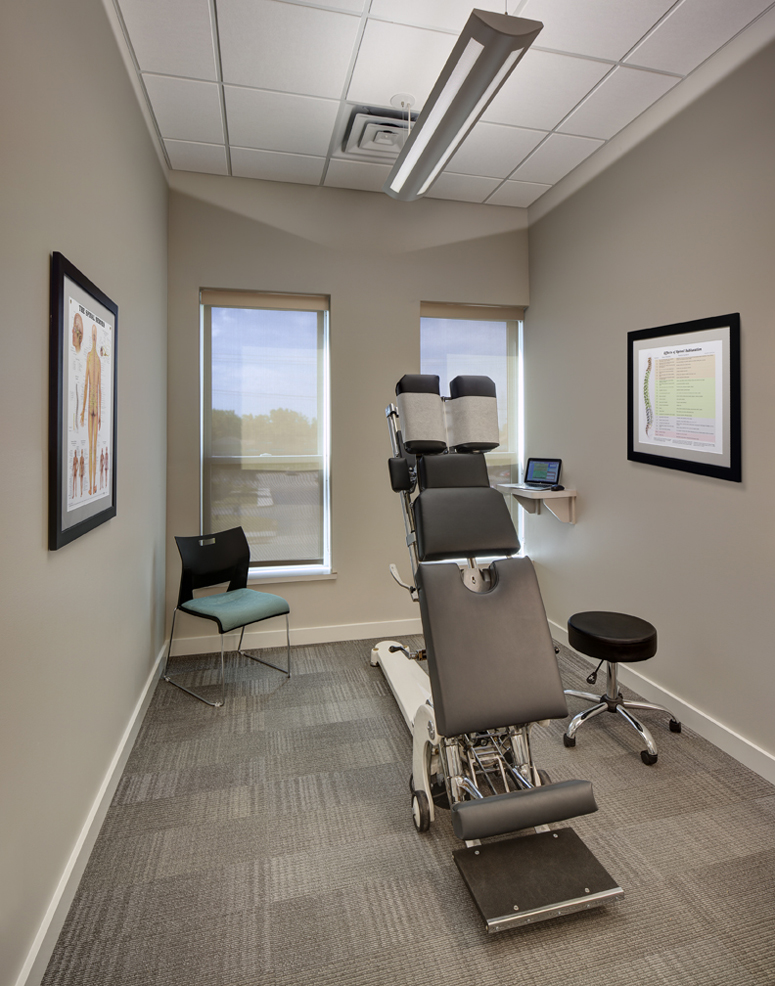
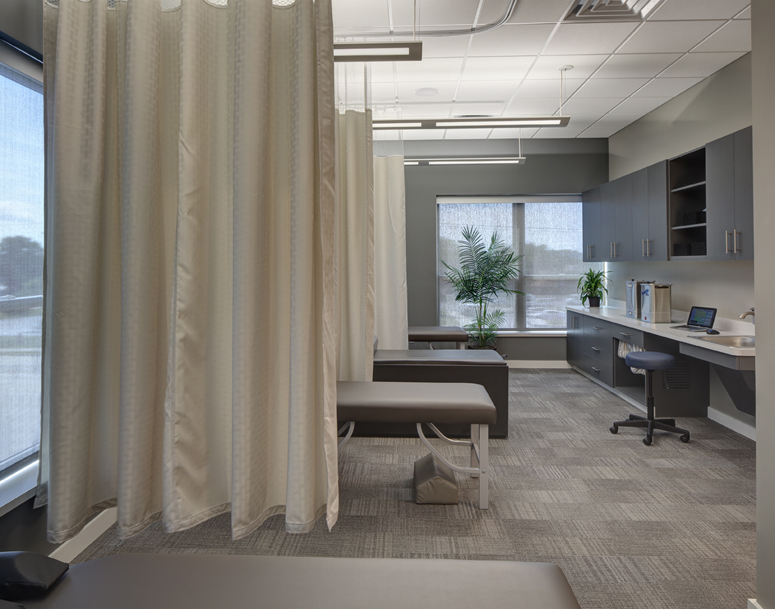 The corridor to the semi-open Adjusting Room and the large Therapy Bay was designed with equal rhythmic wall openings to add to the sense of orderliness, adorned with sconces for softness as patients pass through.
The corridor to the semi-open Adjusting Room and the large Therapy Bay was designed with equal rhythmic wall openings to add to the sense of orderliness, adorned with sconces for softness as patients pass through.
Additional Spaces
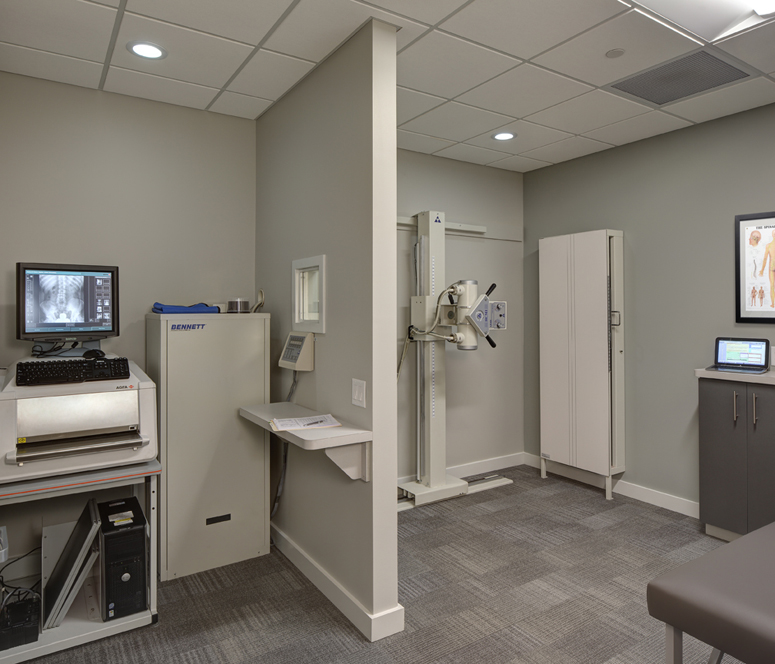
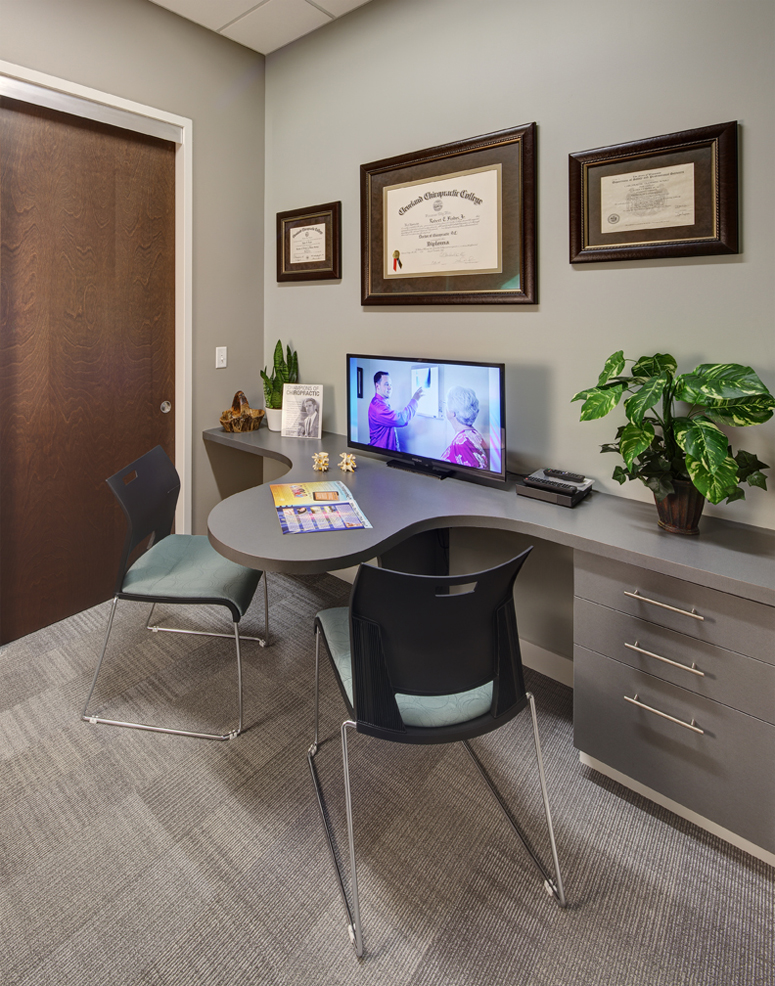
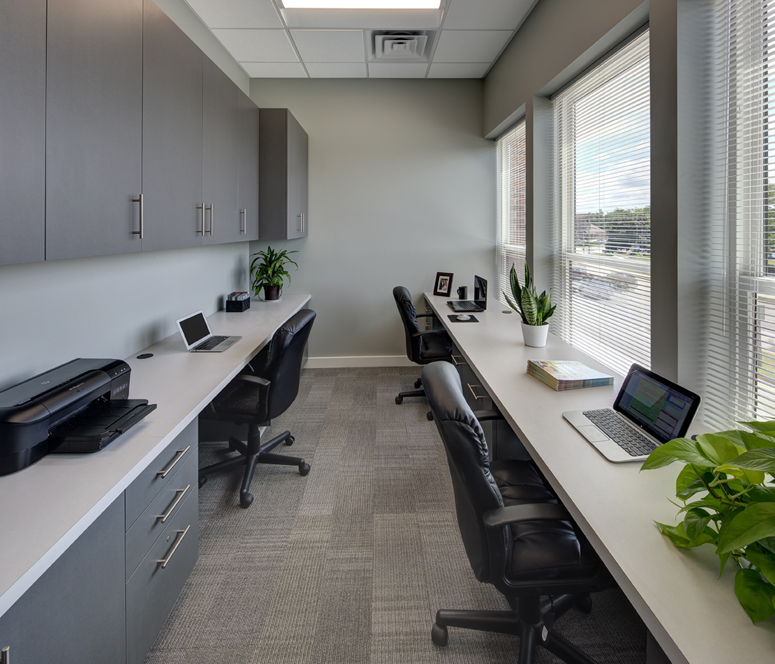
 The finish palette started with a background of crisp shades of grays with accents of soft muted healing blue/green. The dark rich tones of the wood floor and key furniture pieces against the high contrast of white and black elements were used to create energy on top of a professional and classy foundation. The textured tile backdrop of the key logo wall creates the spa-like serenity atmosphere against the more formal desk and waiting space that creates an established and trusted image. The space was finished with quality, custom furniture, art and accessories.
The finish palette started with a background of crisp shades of grays with accents of soft muted healing blue/green. The dark rich tones of the wood floor and key furniture pieces against the high contrast of white and black elements were used to create energy on top of a professional and classy foundation. The textured tile backdrop of the key logo wall creates the spa-like serenity atmosphere against the more formal desk and waiting space that creates an established and trusted image. The space was finished with quality, custom furniture, art and accessories.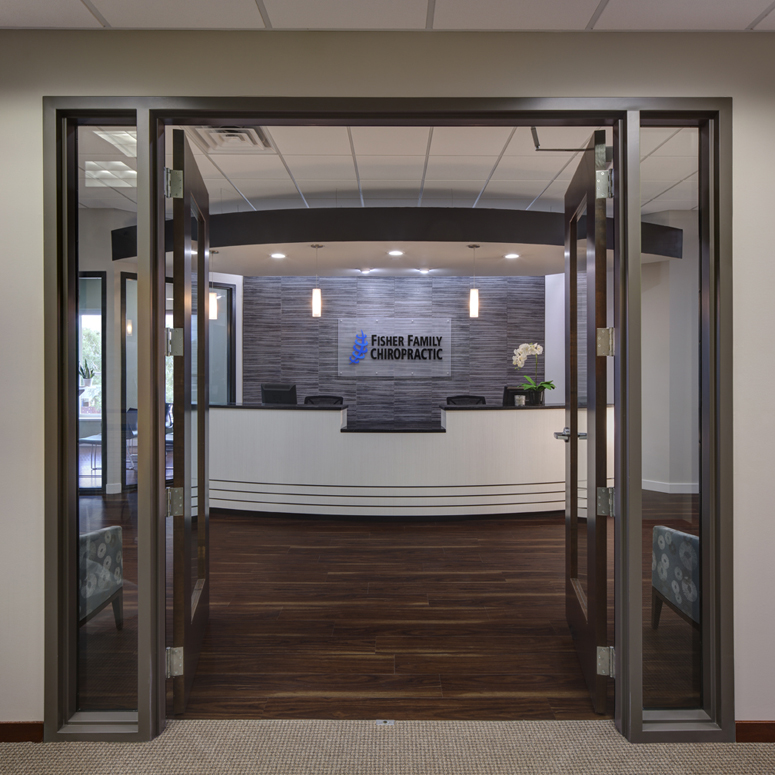
Services
Full Service Interior Design: Includes Space Planning and Schematic Design; Complete Architecture, Interiors, and Engineering Design; Construction Bid Solicitation Services; Construction Administration; and Furnishings and Art Selections and Procurement Services.
Testimonial
“My clientele has already improved. Within the first week we were open, I could see the respect factor with my patients go up. New patients have come in that were like pulling teeth to get in before. They don’t second guess you or fuss about the money, which helps the business. You need to dress like the person you want to be. I already feel more successful. I don’t know how we would have designed anything better.”
– Dr. Bobby Fisher, DC – Fisher Family Chiropractic
 CrossFields is the only Interior Architectural and Construction Firm that specializes in planning, designing, building & furnishing Chiropractic Offices. They are passionate about helping the Chiropractic profession expand to make a difference in the lives of others. They work all over the United States, creating practical and impactful environments that elevate their clients’ success. CrossFields recognizes that all practices are not the same and “one size does not fit all”. Therefore, they offer a diverse array of services tailored to meet the needs of the Chiropractor. Find them at www.ChiropracticOfficeDesign.com
CrossFields is the only Interior Architectural and Construction Firm that specializes in planning, designing, building & furnishing Chiropractic Offices. They are passionate about helping the Chiropractic profession expand to make a difference in the lives of others. They work all over the United States, creating practical and impactful environments that elevate their clients’ success. CrossFields recognizes that all practices are not the same and “one size does not fit all”. Therefore, they offer a diverse array of services tailored to meet the needs of the Chiropractor. Find them at www.ChiropracticOfficeDesign.com


